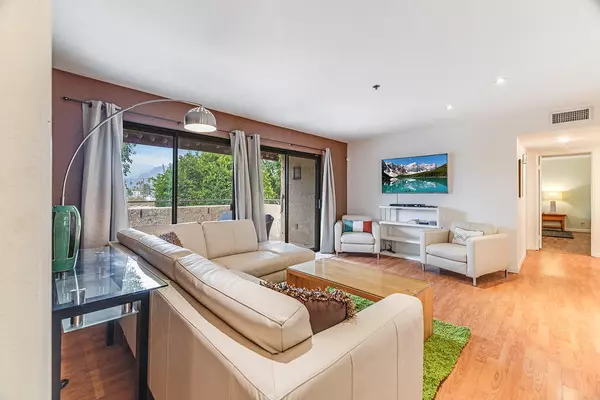
UPDATED:
11/05/2024 04:12 AM
Key Details
Property Type Condo
Sub Type Condominium
Listing Status Active
Purchase Type For Rent
Square Footage 1,211 sqft
Subdivision Camino Del Sol
MLS Listing ID 219113889
Style Spanish
Bedrooms 2
Full Baths 1
HOA Fees $1/mo
HOA Y/N Yes
Year Built 1986
Lot Size 3,920 Sqft
Property Description
Location
State CA
County Riverside
Area 331 - Palm Springs North End
Interior
Heating Central, Forced Air, Natural Gas
Cooling Air Conditioning, Ceiling Fan(s), Central Air
Furnishings Turnkey
Fireplace false
Exterior
Garage Spaces 1.0
Fence Stucco Wall
Pool Community, Gunite, Heated, In Ground
View Y/N true
View Mountain(s), Panoramic
Private Pool Yes
Building
Lot Description Landscaped, Greenbelt
Story 2
Entry Level Two,Top
Sewer In, Connected and Paid
Architectural Style Spanish
Level or Stories Two, Top
Others
HOA Fee Include Building & Grounds,Maintenance Paid
Senior Community No
Special Listing Condition Standard
GET MORE INFORMATION




