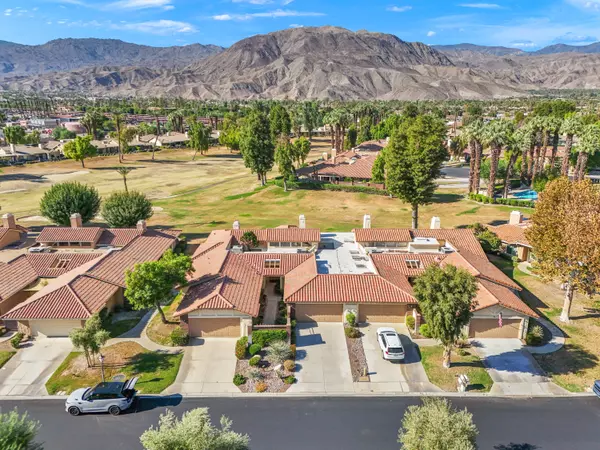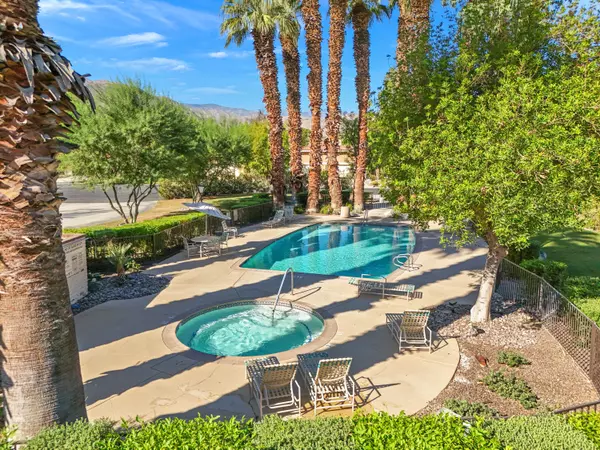
UPDATED:
11/19/2024 07:01 PM
Key Details
Property Type Condo
Sub Type Condominium
Listing Status Active
Purchase Type For Sale
Square Footage 1,347 sqft
Price per Sqft $392
Subdivision Monterey Country Clu
MLS Listing ID 219118165DA
Bedrooms 2
Full Baths 2
Construction Status Updated/Remodeled
HOA Fees $735/mo
Year Built 1979
Lot Size 1,477 Sqft
Property Description
Location
State CA
County Riverside
Area Palm Desert North
Building/Complex Name Monterey Country cCub
Interior
Interior Features Built-Ins, Cathedral-Vaulted Ceilings, Plaster Walls
Heating Fireplace, Forced Air, Natural Gas
Cooling Ceiling Fan, Central
Flooring Tile
Fireplaces Number 1
Fireplaces Type GasLiving Room
Inclusions Washer, Dryer, Stove, Refrigerator, Microwave, Dishwasher.
Equipment Ceiling Fan, Dishwasher, Dryer, Electric Dryer Hookup, Garbage Disposal, Hood Fan, Ice Maker, Microwave, Range/Oven, Refrigerator, Washer, Water Line to Refrigerator
Laundry In Closet
Exterior
Parking Features Attached, Door Opener, Driveway, Garage Is Attached, On street
Garage Spaces 2.0
Fence Masonry, Wrought Iron
Pool Community, Heated, In Ground, Tile
Community Features Golf Course within Development
Amenities Available Assoc Maintains Landscape, Assoc Pet Rules, Banquet, Bocce Ball Court, Clubhouse, Fitness Center, Golf, Meeting Room, Onsite Property Management, Other, Tennis Courts
View Y/N Yes
View Golf Course, Green Belt, Mountains, Panoramic
Roof Type Tile
Building
Lot Description Landscaped, Street Paved, Utilities Underground
Story 1
Foundation Slab
Sewer In Connected and Paid
Water Water District
Level or Stories Ground Level
Structure Type Stucco, Wood Siding
Construction Status Updated/Remodeled
Others
Special Listing Condition Standard
Pets Allowed Assoc Pet Rules

The information provided is for consumers' personal, non-commercial use and may not be used for any purpose other than to identify prospective properties consumers may be interested in purchasing. All properties are subject to prior sale or withdrawal. All information provided is deemed reliable but is not guaranteed accurate, and should be independently verified.
GET MORE INFORMATION




