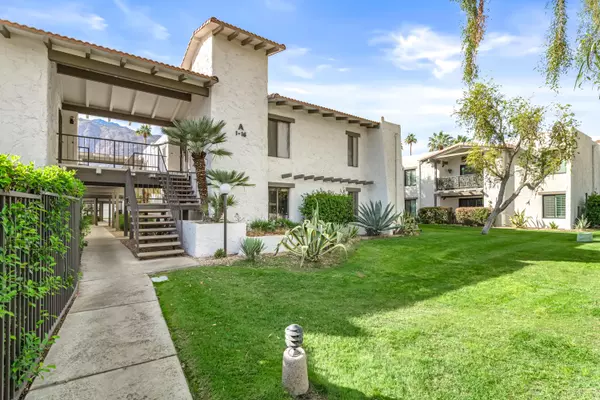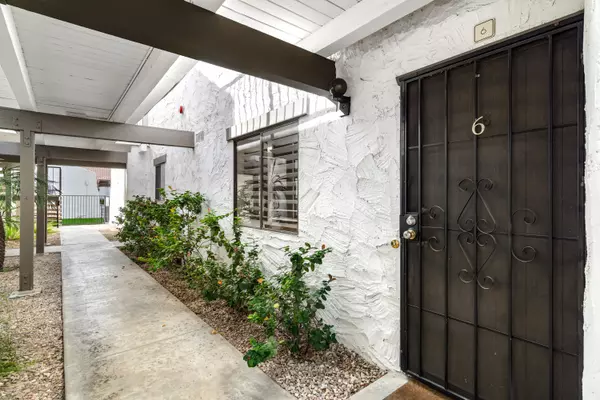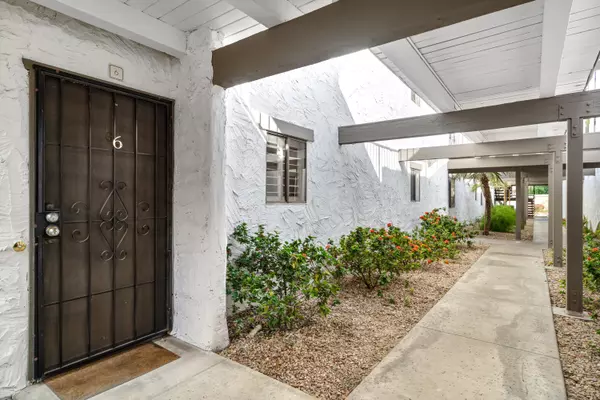
UPDATED:
11/10/2024 08:11 PM
Key Details
Property Type Condo
Sub Type Condominium
Listing Status Active Under Contract
Purchase Type For Sale
Square Footage 1,152 sqft
Price per Sqft $214
Subdivision Ramon Estados
MLS Listing ID 219119227PS
Bedrooms 2
Full Baths 1
Three Quarter Bath 1
Construction Status Updated/Remodeled
HOA Fees $591/mo
Land Lease Amount 3082.0
Year Built 1979
Lot Size 1,307 Sqft
Property Description
Location
State CA
County Riverside
Area Palm Springs Central
Rooms
Kitchen Granite Counters
Interior
Interior Features High Ceilings (9 Feet+), Open Floor Plan
Heating Central, Forced Air
Cooling Air Conditioning, Ceiling Fan, Central
Flooring Tile, Vinyl
Equipment Ceiling Fan, Dishwasher, Range/Oven, Refrigerator
Exterior
Parking Features Assigned, Carport Detached, Detached, Parking for Guests
Garage Spaces 2.0
Pool Community, Exercise Pool, Gunite, Heated, In Ground, Safety Fence
Community Features Community Mailbox
Amenities Available Assoc Pet Rules, Barbecue, Clubhouse, Controlled Access, Fitness Center, Greenbelt/Park, Guest Parking, Sauna, Tennis Courts
View Y/N No
Building
Lot Description Landscaped, Utilities Underground
Story 2
Foundation Slab
Sewer In Connected and Paid
Water Water District
Level or Stories Ground Level
Structure Type Stucco
Construction Status Updated/Remodeled
Others
Special Listing Condition Probate Listing
Pets Allowed Assoc Pet Rules

The information provided is for consumers' personal, non-commercial use and may not be used for any purpose other than to identify prospective properties consumers may be interested in purchasing. All properties are subject to prior sale or withdrawal. All information provided is deemed reliable but is not guaranteed accurate, and should be independently verified.
GET MORE INFORMATION




