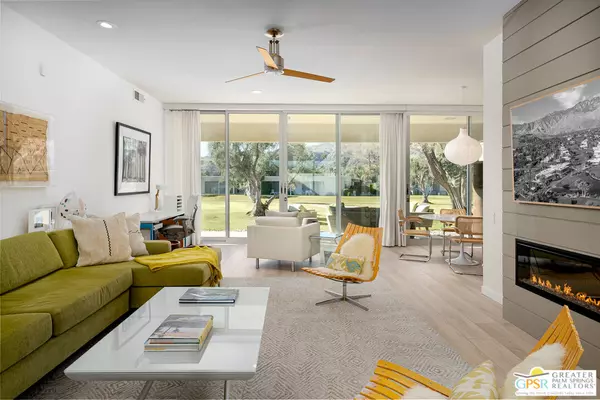
UPDATED:
11/15/2024 07:01 AM
Key Details
Property Type Condo
Sub Type Condominium
Listing Status Active
Purchase Type For Sale
Square Footage 1,545 sqft
Price per Sqft $549
Subdivision Seven Lakes Country Club
MLS Listing ID 24-461133
Style Mid-Century
Bedrooms 2
Full Baths 1
Three Quarter Bath 1
Construction Status Updated/Remodeled
HOA Fees $1,654/mo
HOA Y/N Yes
Year Built 1967
Lot Size 2,613 Sqft
Property Description
Location
State CA
County Riverside
Area Palm Springs South End
Building/Complex Name Seven Lakes Country Club
Rooms
Dining Room 0
Kitchen Remodeled, Quartz Counters
Interior
Interior Features High Ceilings (9 Feet+), Furnished, Built-Ins, Recessed Lighting, Turnkey
Heating Forced Air, Natural Gas
Cooling Air Conditioning, Electric, Ceiling Fan
Flooring Vinyl Plank, Terrazzo, Carpet
Fireplaces Number 1
Fireplaces Type Living Room
Equipment Dishwasher, Ceiling Fan, Dryer, Washer, Microwave, Garbage Disposal, Range/Oven, Refrigerator, Satellite, Solar Panels, Built-Ins, Stackable W/D Hookup
Laundry In Closet, Laundry Closet Stacked
Exterior
Parking Features Carport Detached, Carport
Garage Spaces 1.0
Pool In Ground, Heated And Filtered, Heated with Gas, Community
Community Features Golf Course within Development
Amenities Available Assoc Barbecue, Assoc Maintains Landscape, Controlled Access, Clubhouse, Card Room, Fire Pit, Gated Community Guard, Golf - Par 3, Gated Community, Pickleball, Spa, Lake or Pond, Tennis Courts, Pool, Guest Parking
View Y/N Yes
View Panoramic, Golf Course, Mountains
Roof Type Foam
Building
Story 1
Sewer In Connected and Paid
Water District
Architectural Style Mid-Century
Level or Stories One
Structure Type Block, Stucco
Construction Status Updated/Remodeled
Others
Special Listing Condition Standard
Pets Allowed Assoc Pet Rules, Yes

The information provided is for consumers' personal, non-commercial use and may not be used for any purpose other than to identify prospective properties consumers may be interested in purchasing. All properties are subject to prior sale or withdrawal. All information provided is deemed reliable but is not guaranteed accurate, and should be independently verified.
GET MORE INFORMATION




