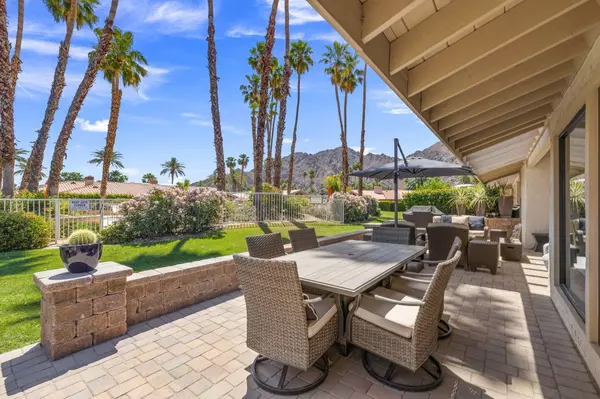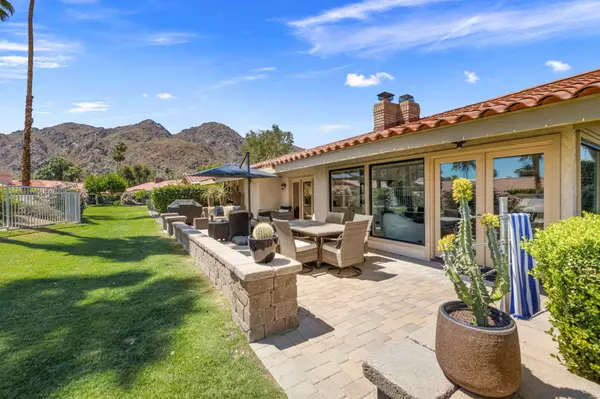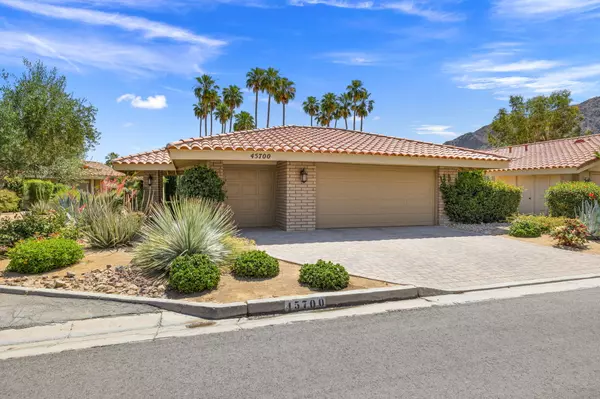
UPDATED:
11/21/2024 08:31 PM
Key Details
Property Type Single Family Home
Sub Type Single Family Residence
Listing Status Active
Purchase Type For Sale
Square Footage 2,529 sqft
Price per Sqft $395
Subdivision Indian Wells C.C.
MLS Listing ID 219118943DA
Bedrooms 2
Full Baths 2
Half Baths 1
Construction Status Updated/Remodeled
HOA Fees $650/mo
Year Built 1979
Lot Size 4,792 Sqft
Property Description
Location
State CA
County Riverside
Area Indian Wells
Building/Complex Name Sandpiper
Rooms
Kitchen Granite Counters, Greenhouse Window, Remodeled
Interior
Interior Features Bar, Beamed Ceiling(s), High Ceilings (9 Feet+), Living Room Deck Attached, Open Floor Plan, Recessed Lighting
Heating Central, Fireplace, Forced Air, Natural Gas
Cooling Air Conditioning, Ceiling Fan, Central
Flooring Ceramic Tile
Fireplaces Number 2
Fireplaces Type Gas LogGreat Room, Master Retreat
Equipment Ceiling Fan, Dishwasher, Garbage Disposal, Gas Or Electric Dryer Hookup, Hood Fan, Microwave, Refrigerator
Laundry Room
Exterior
Garage Attached, Door Opener, Driveway, Garage Is Attached, Golf Cart
Garage Spaces 5.0
Pool Community, Fenced, Gunite, In Ground
Community Features Golf Course within Development
Amenities Available Assoc Maintains Landscape, Controlled Access, Guest Parking, Onsite Property Management
View Y/N Yes
View Mountains, Panoramic, Pool
Roof Type Clay
Building
Lot Description Front Yard, Landscaped, Utilities Underground
Story 1
Foundation Slab
Sewer In Connected and Paid
Level or Stories One
Structure Type Stucco
Construction Status Updated/Remodeled
Others
Special Listing Condition Standard

The information provided is for consumers' personal, non-commercial use and may not be used for any purpose other than to identify prospective properties consumers may be interested in purchasing. All properties are subject to prior sale or withdrawal. All information provided is deemed reliable but is not guaranteed accurate, and should be independently verified.
GET MORE INFORMATION




