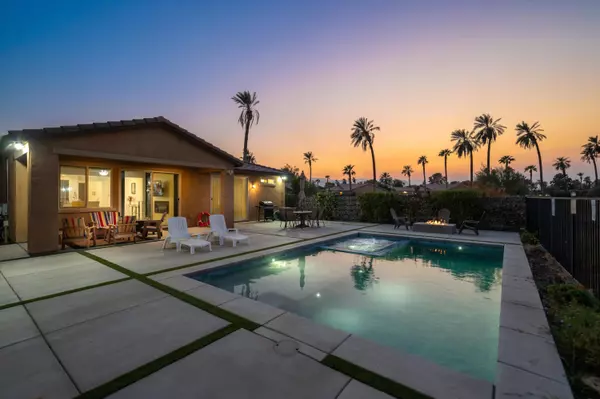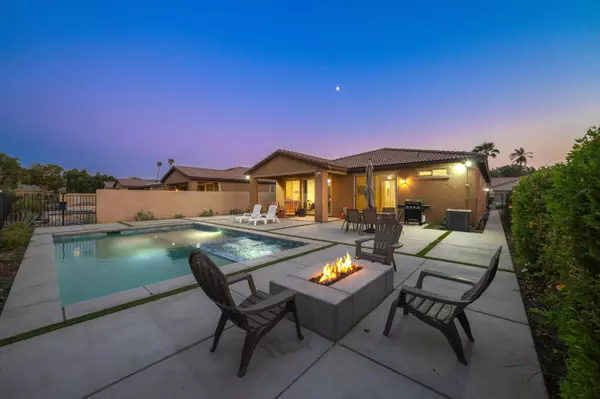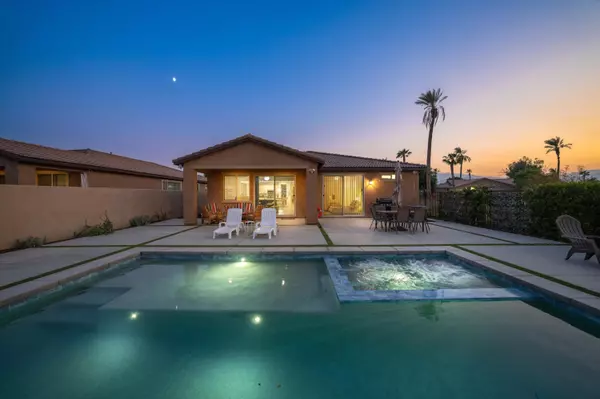
UPDATED:
10/20/2024 04:11 PM
Key Details
Property Type Single Family Home
Sub Type Single Family Residence
Listing Status Active
Purchase Type For Sale
Square Footage 2,026 sqft
Price per Sqft $382
Subdivision Indian Palms
MLS Listing ID 219116714DA
Bedrooms 3
Full Baths 1
Three Quarter Bath 2
HOA Fees $270/mo
Year Built 2020
Lot Size 6,970 Sqft
Property Description
Location
State CA
County Riverside
Area Indio South Of East Valley
Rooms
Kitchen Granite Counters, Island, Pantry
Interior
Interior Features High Ceilings (9 Feet+)
Heating Forced Air
Cooling Air Conditioning, Ceiling Fan
Flooring Tile
Fireplaces Number 1
Fireplaces Type ElectricGreat Room
Inclusions All existing appliances.
Equipment Ceiling Fan, Dishwasher, Dryer, Microwave, Refrigerator, Washer
Laundry Room
Exterior
Garage Attached, Direct Entrance, Garage Is Attached
Garage Spaces 4.0
Pool Community, In Ground, Private
Community Features Golf Course within Development
Amenities Available Assoc Maintains Landscape, Banquet, Bocce Ball Court, Clubhouse, Controlled Access, Fitness Center, Golf, Sport Court, Tennis Courts
View Y/N Yes
View Golf Course, Mountains
Building
Story 1
Sewer In Connected and Paid
Level or Stories One
Others
Special Listing Condition Standard

The information provided is for consumers' personal, non-commercial use and may not be used for any purpose other than to identify prospective properties consumers may be interested in purchasing. All properties are subject to prior sale or withdrawal. All information provided is deemed reliable but is not guaranteed accurate, and should be independently verified.
GET MORE INFORMATION




