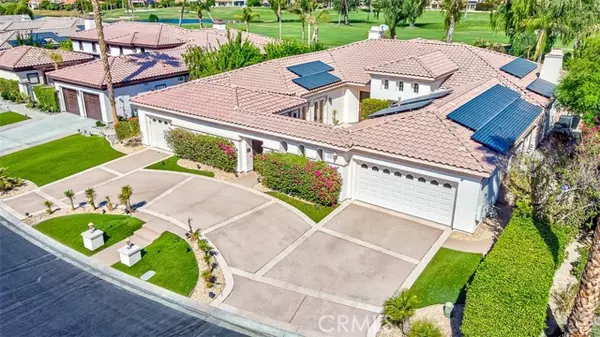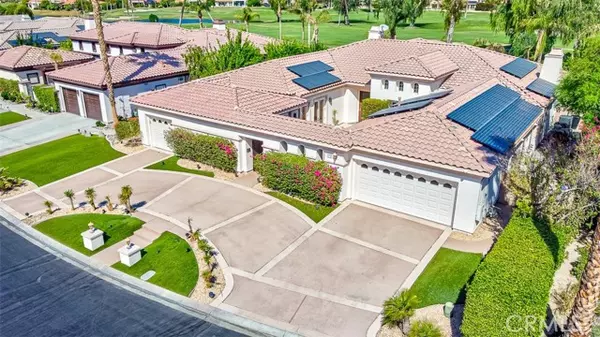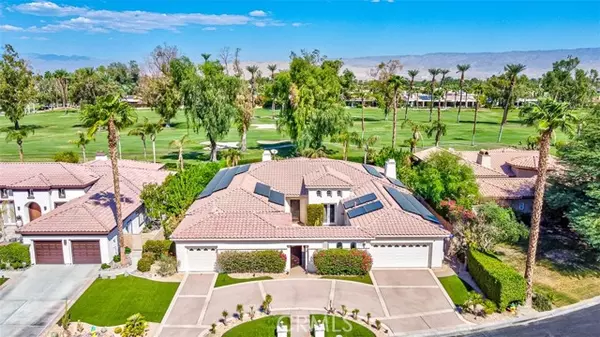
OPEN HOUSE
Sat Nov 30, 11:00am - 2:00pm
UPDATED:
11/26/2024 09:48 PM
Key Details
Property Type Single Family Home
Sub Type Single Family Residence
Listing Status Active
Purchase Type For Sale
Square Footage 3,915 sqft
Price per Sqft $484
Subdivision Mission Hills/Oakmont Estates
MLS Listing ID PW24209407MR
Style Contemporary
Bedrooms 5
Full Baths 5
Half Baths 1
HOA Fees $300/mo
Year Built 1999
Lot Size 0.380 Acres
Property Description
Location
State CA
County Riverside
Area Rancho Mirage
Building/Complex Name Mission Hills
Rooms
Other Rooms GuestHouse
Interior
Heating Central
Cooling Central
Fireplaces Type Family Room
Equipment Dishwasher, Microwave, Room
Laundry Room
Exterior
Garage Spaces 3.0
Pool Private
Community Features Golf
Amenities Available pool
View Y/N Yes
View Golf Course
Roof Type Tile
Building
Story 1
Sewer Public Sewer
Water Public
Architectural Style Contemporary
Structure Type Stucco
Schools
School District Palm Springs Unified
Others
Special Listing Condition Standard
Pets Allowed Call For Rules

The information provided is for consumers' personal, non-commercial use and may not be used for any purpose other than to identify prospective properties consumers may be interested in purchasing. All properties are subject to prior sale or withdrawal. All information provided is deemed reliable but is not guaranteed accurate, and should be independently verified.
GET MORE INFORMATION




