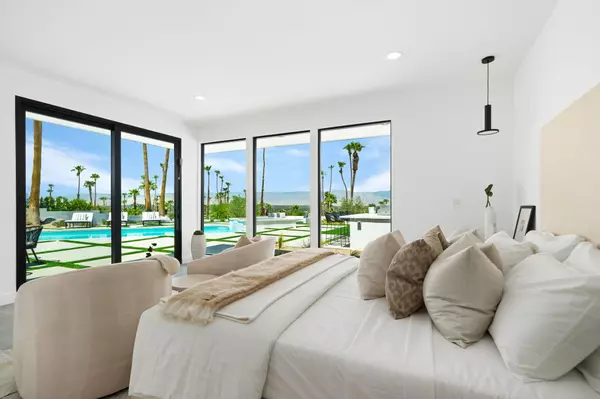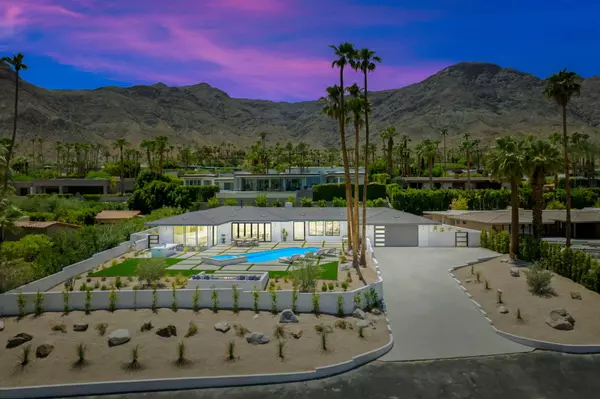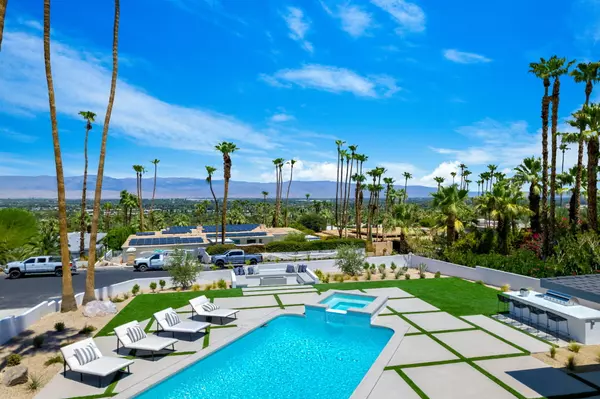
UPDATED:
11/21/2024 10:31 PM
Key Details
Property Type Single Family Home
Sub Type Single Family Residence
Listing Status Active Under Contract
Purchase Type For Sale
Square Footage 2,695 sqft
Price per Sqft $1,168
Subdivision Thunderbird Heights
MLS Listing ID 219114879DA
Style Contemporary
Bedrooms 3
Full Baths 3
Half Baths 1
Construction Status Updated/Remodeled
HOA Fees $6,987/ann
Year Built 1961
Lot Size 0.500 Acres
Property Description
Location
State CA
County Riverside
Area Rancho Mirage
Interior
Interior Features Open Floor Plan
Heating Forced Air, Natural Gas
Cooling Air Conditioning, Central
Flooring Tile
Fireplaces Number 1
Fireplaces Type GasLiving Room
Equipment Dishwasher, Garbage Disposal, Refrigerator
Laundry In Closet
Exterior
Garage Attached, Door Opener, Driveway, Garage Is Attached
Garage Spaces 8.0
Fence Block, Stucco Wall, Wrought Iron
Pool Heated, In Ground, Private
Amenities Available Onsite Property Management
View Y/N Yes
View City, Hills, Mountains, Pool
Building
Lot Description Back Yard, Front Yard, Secluded
Story 1
Sewer Septic Tank
Water Water District
Architectural Style Contemporary
Level or Stories One
Construction Status Updated/Remodeled
Others
Special Listing Condition Standard

The information provided is for consumers' personal, non-commercial use and may not be used for any purpose other than to identify prospective properties consumers may be interested in purchasing. All properties are subject to prior sale or withdrawal. All information provided is deemed reliable but is not guaranteed accurate, and should be independently verified.
GET MORE INFORMATION




