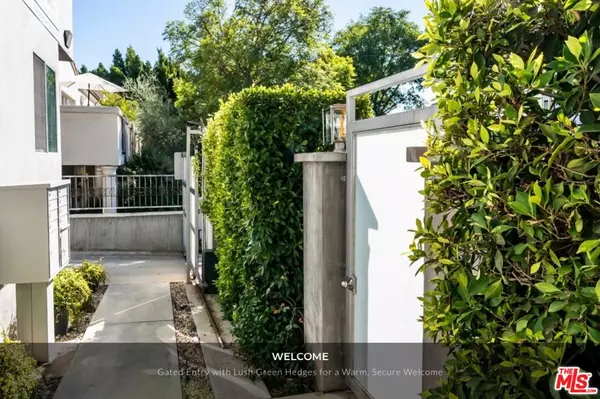
UPDATED:
11/26/2024 07:01 AM
Key Details
Property Type Condo
Sub Type Apartment
Listing Status Active
Purchase Type For Rent
Square Footage 840 sqft
MLS Listing ID 24-465059
Style High Tech
Bedrooms 1
Full Baths 1
Construction Status Updated/Remodeled
Year Built 1957
Lot Size 7,121 Sqft
Acres 0.1635
Property Description
Location
State CA
County Los Angeles
Area West Hollywood Vicinity
Zoning WDR3A*
Rooms
Family Room 1
Dining Room 0
Kitchen Counter Top, Formica Counters, Gourmet Kitchen, Open to Family Room, Pantry, Remodeled
Interior
Interior Features Built-Ins, Plaster Walls, Recessed Lighting, Storage Space
Heating Heat Pump, Electric
Cooling Air Conditioning, Electric, Heat Pump(s), Gas
Flooring Stone Tile
Fireplaces Type None
Equipment Cable, Dishwasher, Dryer, Freezer, Garbage Disposal, Hood Fan, Ice Maker, Microwave, Intercom, Range/Oven, Recirculated Exhaust Fan, Refrigerator, Vented Exhaust Fan, Washer, Built-Ins
Laundry Community, Inside, In Closet
Exterior
Parking Features Assigned, Attached, Auto Driveway Gate, Carport, Covered Parking, Parking Space, Side By Side, Private
Garage Spaces 1.0
Fence None
Pool None
Amenities Available None
Waterfront Description None
View Y/N Yes
View Courtyard, City
Roof Type Asphalt, Common Roof
Handicap Access None
Building
Lot Description Automatic Gate, Corners Established, Curbs, Exterior Security Lights, Fenced Yard, Front Yard, Gated Community
Story 1
Foundation Pier and Beam, Block
Sewer On Site
Water District
Architectural Style High Tech
Level or Stories One
Structure Type Adobe
Construction Status Updated/Remodeled
Others
Pets Allowed Yes

The information provided is for consumers' personal, non-commercial use and may not be used for any purpose other than to identify prospective properties consumers may be interested in purchasing. All properties are subject to prior sale or withdrawal. All information provided is deemed reliable but is not guaranteed accurate, and should be independently verified.
GET MORE INFORMATION




