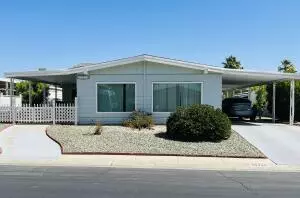
UPDATED:
11/21/2024 08:01 PM
Key Details
Property Type Manufactured Home
Listing Status Active
Purchase Type For Sale
Square Footage 1,840 sqft
Price per Sqft $200
Subdivision Palm Desert Greens
MLS Listing ID 219118921DA
Style Traditional
Bedrooms 2
Full Baths 2
Construction Status Updated/Remodeled
HOA Fees $400
Year Built 1977
Lot Size 4,356 Sqft
Property Description
Location
State CA
County Riverside
Area Palm Desert North
Building/Complex Name Palm Desert Greens Country Club
Rooms
Kitchen Formica Counters
Interior
Heating Forced Air, Natural Gas, Solar
Cooling Air Conditioning, Ceiling Fan, Central
Flooring Carpet, Ceramic Tile, Laminate, Linoleum
Equipment Ceiling Fan, Dishwasher, Dryer, Gas Dryer Hookup, Gas Or Electric Dryer Hookup, Hood Fan, Microwave, Refrigerator, Washer
Laundry Laundry Area, Room
Exterior
Garage Attached, Carport Attached, Covered Parking, Tandem
Garage Spaces 4.0
Fence Block, Fenced
Community Features Golf Course within Development
Amenities Available Assoc Maintains Landscape, Banquet, Barbecue, Billiard Room, Bocce Ball Court, Card Room, Clubhouse, Fitness Center, Golf, Greenbelt/Park, Lake or Pond, Meeting Room, Onsite Property Management, Picnic Area, Playground, Rec Multipurpose Rm, Sauna, Tennis Courts
View Y/N Yes
View Mountains
Roof Type Composition, Shingle
Building
Lot Description Fenced, Landscaped, Single Lot, Street Paved, Utilities Underground
Story 1
Foundation Permanent
Sewer In Connected and Paid
Water Water District
Architectural Style Traditional
Structure Type Aluminum Siding
Construction Status Updated/Remodeled
Others
Special Listing Condition Standard

The information provided is for consumers' personal, non-commercial use and may not be used for any purpose other than to identify prospective properties consumers may be interested in purchasing. All properties are subject to prior sale or withdrawal. All information provided is deemed reliable but is not guaranteed accurate, and should be independently verified.
GET MORE INFORMATION




