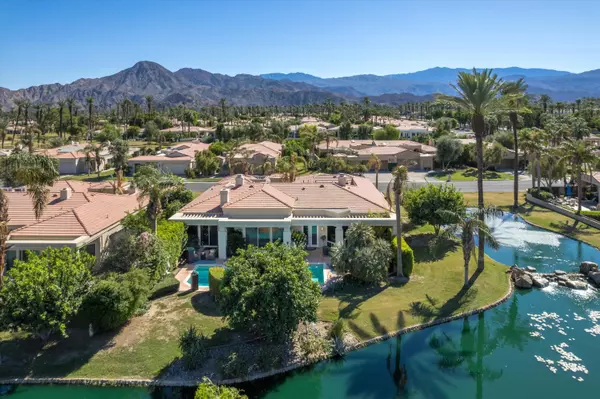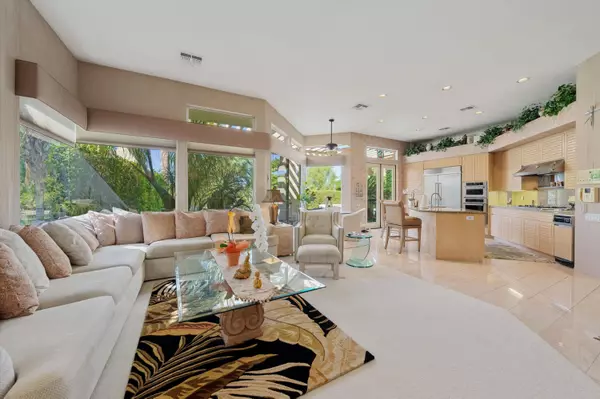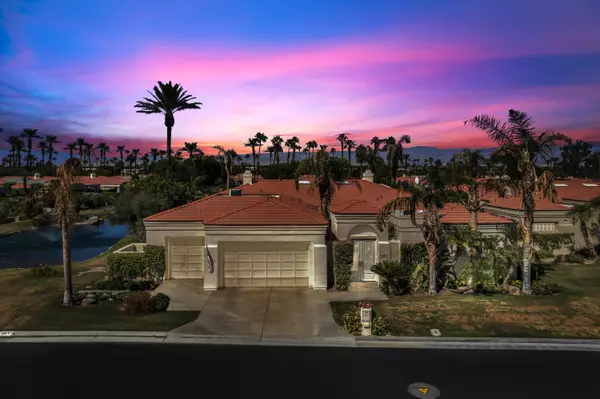
UPDATED:
11/29/2024 06:31 PM
Key Details
Property Type Single Family Home
Sub Type Single Family Residence
Listing Status Active
Purchase Type For Sale
Square Footage 3,380 sqft
Price per Sqft $532
Subdivision Desert Horizons C.C.
MLS Listing ID 219120689DA
Bedrooms 4
Full Baths 4
Half Baths 1
HOA Fees $1,633/mo
Year Built 1992
Lot Size 0.260 Acres
Property Description
Location
State CA
County Riverside
Area Indian Wells
Building/Complex Name Desert Horizons Association
Rooms
Kitchen Gourmet Kitchen, Granite Counters, Island
Interior
Interior Features Built-Ins, Crown Moldings, High Ceilings (9 Feet+), Open Floor Plan, Recessed Lighting, Storage Space, Wet Bar
Heating Central, Forced Air, Natural Gas
Cooling Air Conditioning, Ceiling Fan, Central
Flooring Carpet, Marble
Fireplaces Number 3
Fireplaces Type GasFamily Room, Living Room
Equipment Ceiling Fan, Dishwasher, Dryer, Garbage Disposal, Microwave, Refrigerator, Trash Compactor, Washer
Laundry Room
Exterior
Parking Features Attached, Direct Entrance, Door Opener, Garage Is Attached, Golf Cart, Oversized
Garage Spaces 2.0
Pool Community, In Ground, Private
Community Features Golf Course within Development
Amenities Available Bocce Ball Court, Clubhouse, Controlled Access, Fitness Center, Greenbelt/Park, Onsite Property Management, Other Courts, Tennis Courts
Waterfront Description Lake
View Y/N Yes
View Green Belt, Lake, Mountains, Pool
Handicap Access No Interior Steps
Building
Lot Description Landscaped, Lot-Level/Flat, Secluded, Utilities Underground, Yard
Story 1
Foundation Slab
Sewer In Connected and Paid
Water Water District
Structure Type Stucco
Schools
School District Desert Sands Unified
Others
Special Listing Condition Standard
Pets Allowed Assoc Pet Rules

The information provided is for consumers' personal, non-commercial use and may not be used for any purpose other than to identify prospective properties consumers may be interested in purchasing. All properties are subject to prior sale or withdrawal. All information provided is deemed reliable but is not guaranteed accurate, and should be independently verified.
GET MORE INFORMATION




