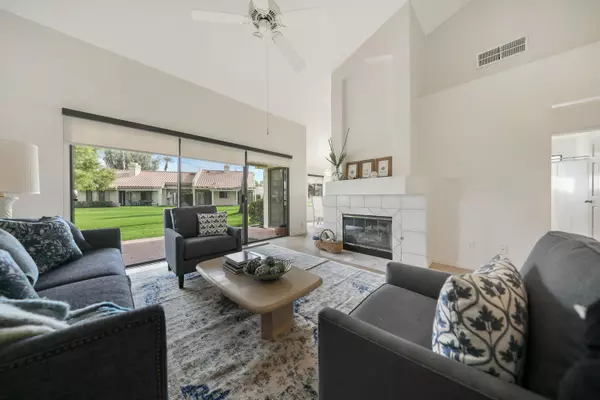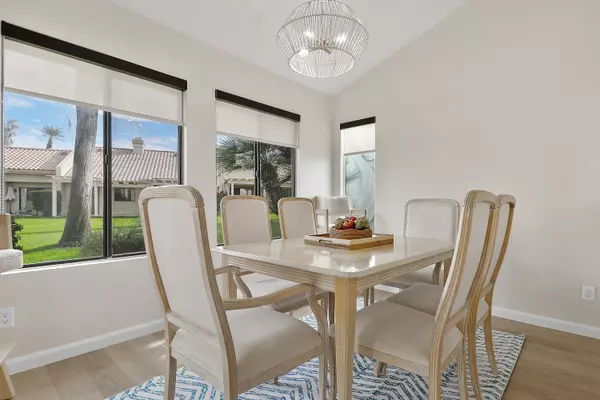UPDATED:
02/07/2025 06:50 PM
Key Details
Property Type Condo
Sub Type Condominium
Listing Status Active
Purchase Type For Sale
Square Footage 1,245 sqft
Price per Sqft $381
Subdivision Palm Desert Resort Country C
MLS Listing ID 219120992DA
Bedrooms 2
Full Baths 2
Construction Status Updated/Remodeled
HOA Fees $760/mo
Year Built 1989
Property Sub-Type Condominium
Property Description
Location
State CA
County Riverside
Area Palm Desert East
Building/Complex Name Palm Desert Resort Country Club
Rooms
Kitchen Tile Counters
Interior
Interior Features High Ceilings (9 Feet+), Recessed Lighting
Heating Central
Cooling Air Conditioning, Ceiling Fan, Central
Flooring Laminate
Fireplaces Number 1
Fireplaces Type Gas StarterLiving Room
Inclusions Furnishings.
Equipment Ceiling Fan, Dishwasher, Dryer, Freezer, Garbage Disposal, Hood Fan, Microwave, Range/Oven, Refrigerator, Stackable W/D Hookup, Washer
Laundry Garage
Exterior
Parking Features Attached, Direct Entrance, Door Opener, Driveway, Garage Is Attached, Side By Side
Garage Spaces 4.0
Pool Community, Heated, In Ground
Community Features Golf Course within Development
Amenities Available Assoc Maintains Landscape, Assoc Pet Rules, Banquet, Bocce Ball Court, Clubhouse, Controlled Access, Golf, Guest Parking, Meeting Room, Onsite Property Management, Other Courts, Tennis Courts
View Y/N Yes
View Golf Course, Mountains
Building
Story 1
Sewer In Street Paid
Water In Street
Level or Stories One
Construction Status Updated/Remodeled
Others
Special Listing Condition Standard
Pets Allowed Assoc Pet Rules, Call

The information provided is for consumers' personal, non-commercial use and may not be used for any purpose other than to identify prospective properties consumers may be interested in purchasing. All properties are subject to prior sale or withdrawal. All information provided is deemed reliable but is not guaranteed accurate, and should be independently verified.



