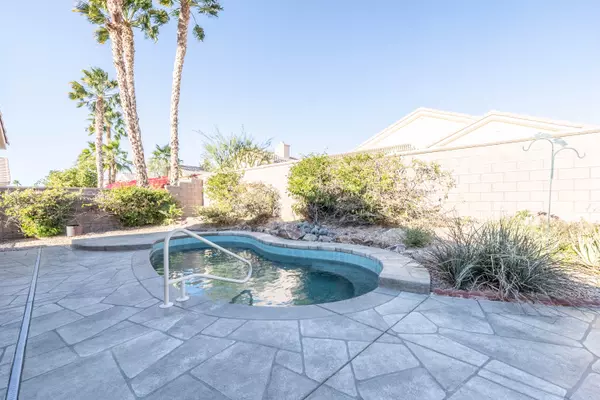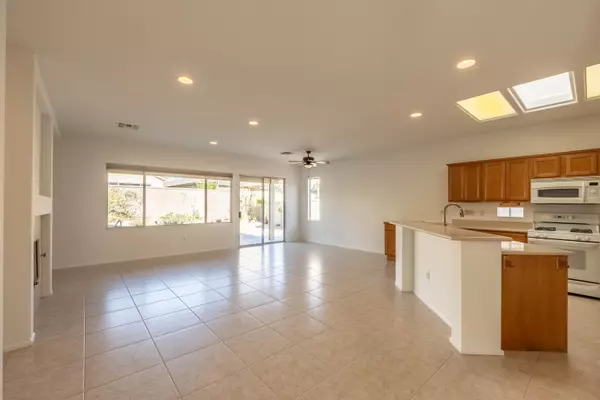UPDATED:
02/14/2025 02:41 AM
Key Details
Property Type Single Family Home
Sub Type Single Family Residence
Listing Status Active Under Contract
Purchase Type For Sale
Square Footage 1,844 sqft
Price per Sqft $303
Subdivision Sun City
MLS Listing ID 219123132DA
Style Traditional
Bedrooms 3
Full Baths 2
Construction Status Additions/Alter
HOA Fees $374/mo
Year Built 2003
Lot Size 6,098 Sqft
Acres 0.14
Property Sub-Type Single Family Residence
Property Description
Location
State CA
County Riverside
Area Sun City
Rooms
Kitchen Corian Counters
Interior
Interior Features Open Floor Plan
Heating Central, Forced Air, Natural Gas
Cooling Air Conditioning, Ceiling Fan, Central
Flooring Ceramic Tile
Fireplaces Number 1
Fireplaces Type Gas LogGreat Room
Equipment Ceiling Fan, Dishwasher, Dryer, Garbage Disposal, Microwave, Refrigerator, Washer
Laundry Room
Exterior
Parking Features Attached, Direct Entrance, Driveway, Garage Is Attached
Garage Spaces 4.0
Pool Community, In Ground, Private
Community Features Golf Course within Development
Amenities Available Assoc Maintains Landscape, Assoc Pet Rules, Banquet, Billiard Room, Card Room, Clubhouse, Controlled Access, Fitness Center, Golf, Greenbelt/Park, Meeting Room, Onsite Property Management, Other Courts, Rec Multipurpose Rm, Sport Court, Tennis Courts
View Y/N No
Roof Type Tile
Building
Lot Description Landscaped, Utilities Underground
Story 1
Sewer In Connected and Paid
Water Water District
Architectural Style Traditional
Level or Stories One
Structure Type Stucco
Construction Status Additions/Alter
Others
Special Listing Condition Standard
Pets Allowed Assoc Pet Rules

The information provided is for consumers' personal, non-commercial use and may not be used for any purpose other than to identify prospective properties consumers may be interested in purchasing. All properties are subject to prior sale or withdrawal. All information provided is deemed reliable but is not guaranteed accurate, and should be independently verified.



