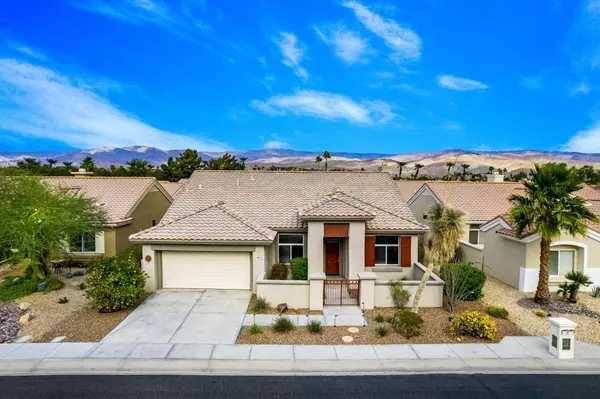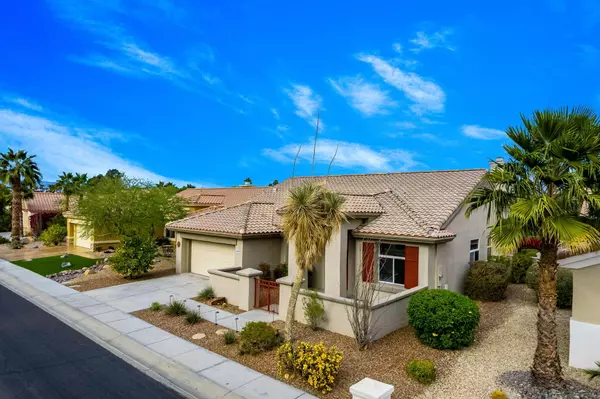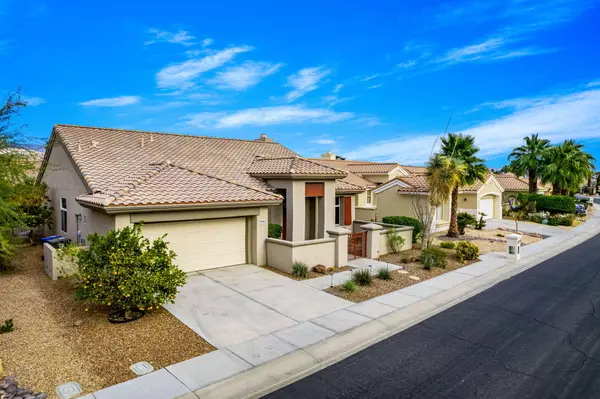UPDATED:
01/22/2025 11:11 AM
Key Details
Property Type Single Family Home
Sub Type Single Family Residence
Listing Status Active
Purchase Type For Sale
Square Footage 2,042 sqft
Price per Sqft $271
Subdivision Sun City
MLS Listing ID 219123266DA
Bedrooms 3
Full Baths 2
HOA Fees $275/qua
Year Built 1997
Lot Size 6,534 Sqft
Property Sub-Type Single Family Residence
Property Description
Location
State CA
County Riverside
Area Sun City
Interior
Heating Central
Cooling Central
Flooring Carpet, Ceramic Tile
Fireplaces Number 1
Fireplaces Type GasFamily Room
Exterior
Parking Features Attached, Door Opener, Driveway, Garage Is Attached
Garage Spaces 4.0
Pool Community, In Ground
Amenities Available Clubhouse
View Y/N Yes
View Mountains
Building
Story 1
Sewer In Connected and Paid
Others
Special Listing Condition Standard

The information provided is for consumers' personal, non-commercial use and may not be used for any purpose other than to identify prospective properties consumers may be interested in purchasing. All properties are subject to prior sale or withdrawal. All information provided is deemed reliable but is not guaranteed accurate, and should be independently verified.



