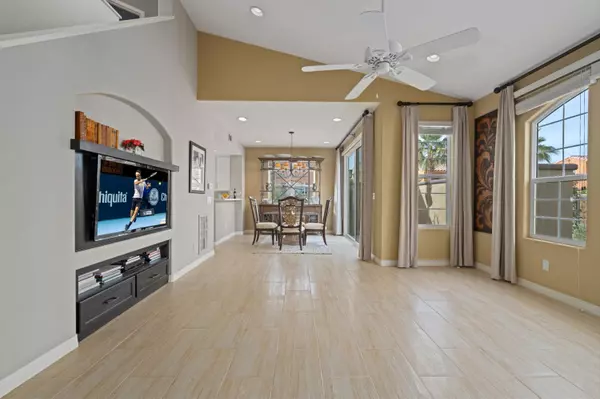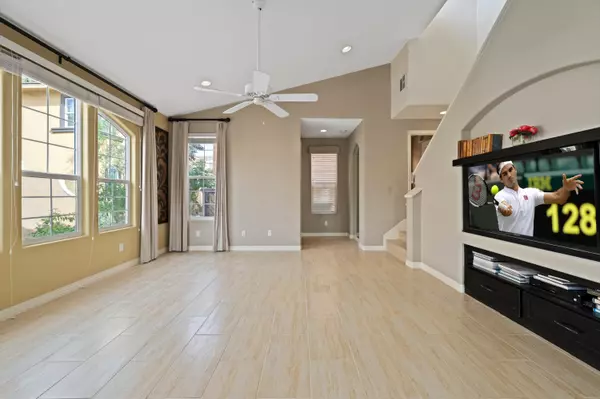UPDATED:
02/17/2025 07:40 PM
Key Details
Property Type Single Family Home
Sub Type Single Family Residence
Listing Status Active
Purchase Type For Sale
Square Footage 1,473 sqft
Price per Sqft $315
Subdivision Codorniz
MLS Listing ID 219124181DA
Bedrooms 3
Full Baths 2
Half Baths 1
Construction Status Repair Cosmetic
HOA Fees $403/mo
Year Built 2006
Lot Size 2,614 Sqft
Property Sub-Type Single Family Residence
Property Description
Location
State CA
County Riverside
Area La Quinta South Of Hwy 111
Building/Complex Name Codorniz
Rooms
Kitchen Stone Counters
Interior
Interior Features Cathedral-Vaulted Ceilings, Recessed Lighting
Heating Central, Forced Air, Natural Gas
Cooling Air Conditioning, Ceiling Fan, Central
Flooring Carpet, Tile
Equipment Ceiling Fan, Dishwasher, Garbage Disposal, Microwave, Range/Oven, Refrigerator
Laundry Room
Exterior
Parking Features Attached, Direct Entrance, Garage Is Attached
Garage Spaces 4.0
Pool Community, Gunite, In Ground
Amenities Available Barbecue, Fitness Center, Tennis Courts
View Y/N Yes
View Mountains
Roof Type Tile
Building
Story 2
Sewer In Connected and Paid
Water Water District
Level or Stories Two
Structure Type Stucco
Construction Status Repair Cosmetic
Others
Special Listing Condition Standard

The information provided is for consumers' personal, non-commercial use and may not be used for any purpose other than to identify prospective properties consumers may be interested in purchasing. All properties are subject to prior sale or withdrawal. All information provided is deemed reliable but is not guaranteed accurate, and should be independently verified.



