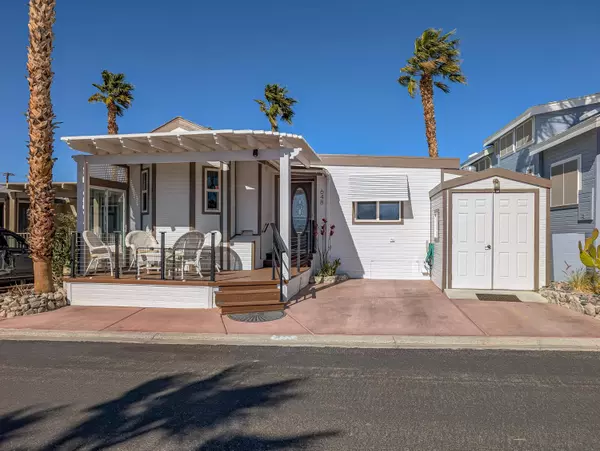UPDATED:
02/07/2025 06:10 PM
Key Details
Property Type Manufactured Home
Listing Status Active
Purchase Type For Sale
Square Footage 600 sqft
Price per Sqft $199
MLS Listing ID 219124371DA
Style Other
Bedrooms 2
Full Baths 1
Construction Status Additions/Alter, Updated/Remodeled
Year Built 2004
Lot Size 600 Sqft
Property Description
Location
State CA
County Riverside
Area Desert Hot Springs
Rooms
Other Rooms Accessory Bldgs
Kitchen Laminate Counters
Interior
Interior Features Cathedral-Vaulted Ceilings, Open Floor Plan, Recessed Lighting
Heating Central, Electric
Cooling Air Conditioning
Flooring Hardwood, Laminate
Inclusions most furnishings - agent to confirm
Equipment Dryer, Microwave, Refrigerator, Washer
Laundry Laundry Area, Room
Exterior
Parking Features Driveway
Garage Spaces 2.0
Fence None
Community Features Community Mailbox, Golf Course within Development, Rv Access/Prkg
View Y/N Yes
View City Lights, Desert, Golf Course, Green Belt, Hills, Mountains, Panoramic, Pond
Roof Type Composition
Building
Lot Description Landscaped, Lot-Level/Flat, Street Paved, Street Public
Story 1
Foundation Pier Jacks, Tie Down
Sewer Septic Tank
Water Water District
Architectural Style Other
Level or Stories Ground Level
Construction Status Additions/Alter, Updated/Remodeled
Others
Special Listing Condition Standard

The information provided is for consumers' personal, non-commercial use and may not be used for any purpose other than to identify prospective properties consumers may be interested in purchasing. All properties are subject to prior sale or withdrawal. All information provided is deemed reliable but is not guaranteed accurate, and should be independently verified.



