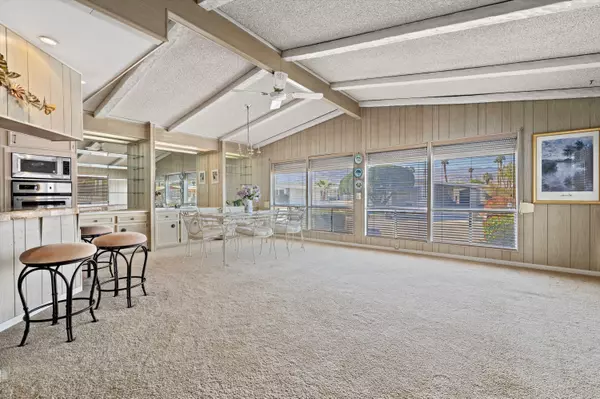UPDATED:
02/14/2025 04:11 AM
Key Details
Property Type Manufactured Home
Listing Status Active
Purchase Type For Sale
Square Footage 1,488 sqft
Price per Sqft $191
Subdivision Portola Country Club
MLS Listing ID 219124791DA
Style Ranch
Bedrooms 2
Full Baths 1
Three Quarter Bath 1
HOA Fees $440
Year Built 1977
Lot Size 4,356 Sqft
Property Description
Location
State CA
County Riverside
Area Palm Desert North
Building/Complex Name Portola Country Club
Interior
Interior Features Bar, Open Floor Plan
Heating Forced Air
Cooling Ceiling Fan, Central
Flooring Carpet, Other
Equipment Ceiling Fan, Dishwasher, Dryer, Garbage Disposal, Refrigerator, Washer
Laundry Room
Exterior
Parking Features Driveway, Tandem
Garage Spaces 4.0
Pool Community, In Ground
Community Features Golf Course within Development
Amenities Available Bocce Ball Court, Clubhouse, Fitness Center, Golf, Paddle Tennis
View Y/N Yes
View Mountains
Handicap Access Wheelchair Adaptable
Building
Lot Description Landscaped, Lot-Level/Flat, Street Paved, Utilities Underground
Story 1
Sewer In Connected and Paid
Water Water District
Architectural Style Ranch
Level or Stories One
Others
Special Listing Condition Standard
Pets Allowed Assoc Pet Rules

The information provided is for consumers' personal, non-commercial use and may not be used for any purpose other than to identify prospective properties consumers may be interested in purchasing. All properties are subject to prior sale or withdrawal. All information provided is deemed reliable but is not guaranteed accurate, and should be independently verified.



