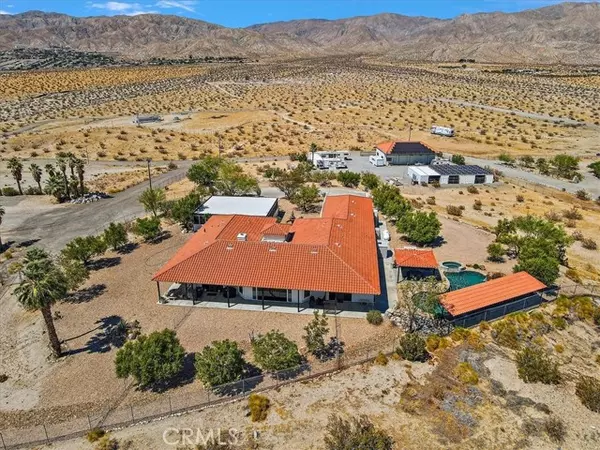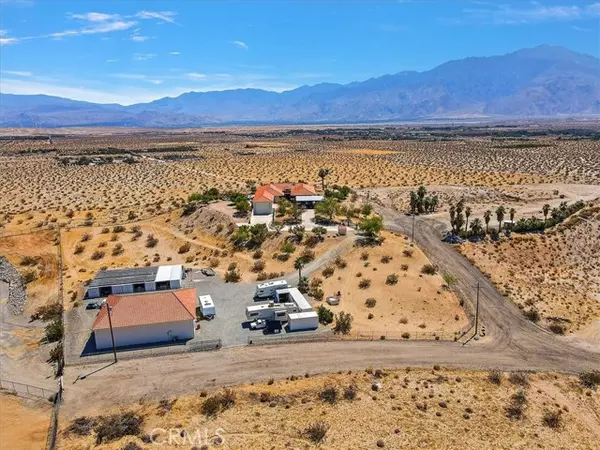UPDATED:
02/18/2025 01:52 PM
Key Details
Property Type Single Family Home
Sub Type Single Family Residence
Listing Status Active
Purchase Type For Sale
Square Footage 3,443 sqft
Price per Sqft $540
MLS Listing ID IG25035206MR
Style Ranch
Bedrooms 4
Full Baths 3
Half Baths 1
Year Built 1994
Lot Size 3.500 Acres
Acres 4.0
Property Sub-Type Single Family Residence
Property Description
Location
State CA
County Riverside
Area Desert Hot Springs
Zoning W-2
Interior
Heating Central, Forced Air, High Efficiency, Propane Gas, Wood
Cooling Central, Dual, High Efficiency
Fireplaces Type Dining, Living Room, Raised Hearth, Two Way
Equipment Dishwasher, Electric Dryer Hookup, Freezer, Hookup - Electric, Inside, Microwave, Propane Dryer Hookup, Refrigerator, Room, Trash Compactor, Vented Exhaust Fan, Washer Hookup, Water Line to Refrigerator
Laundry Electric Dryer Hookup, Hookup - Electric, Inside, Propane Dryer Hookup, Room, Washer Hookup
Exterior
Parking Features Direct Entrance, Driveway, Garage - 1 Car, Oversized, Rv Garage, RV Hook-Ups
Garage Spaces 76.0
Fence Barbed Wire, Chain Link, Wrought Iron
Pool Filtered, In Ground, Permits, Private, Tile, Waterfall
Community Features Hiking, Rural, Urban, Valley
View Y/N Yes
View City Lights, Desert, Hills, Panoramic, Rocks, Valley
Roof Type Clay, Tile
Building
Story 1
Sewer Septic Type Unknown
Water Public, Well
Architectural Style Ranch
Structure Type Concrete, Plaster, Steel Siding, Stucco
Schools
School District Palm Springs Unified
Others
Special Listing Condition Standard
Virtual Tour https://855reelpix.com/15690-Vista-Cir/idx

The information provided is for consumers' personal, non-commercial use and may not be used for any purpose other than to identify prospective properties consumers may be interested in purchasing. All properties are subject to prior sale or withdrawal. All information provided is deemed reliable but is not guaranteed accurate, and should be independently verified.



