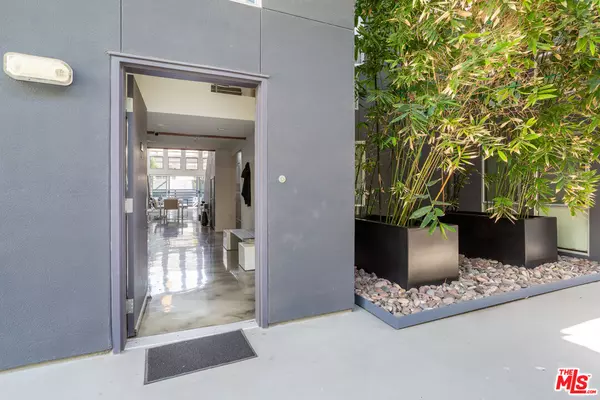For more information regarding the value of a property, please contact us for a free consultation.
Key Details
Sold Price $1,271,000
Property Type Condo
Sub Type Condo
Listing Status Sold
Purchase Type For Sale
Square Footage 1,440 sqft
Price per Sqft $882
Subdivision Westend
MLS Listing ID 22-146124
Sold Date 05/25/22
Bedrooms 2
Full Baths 1
Three Quarter Bath 1
HOA Fees $535/mo
HOA Y/N Yes
Year Built 2008
Lot Size 1.828 Acres
Acres 1.8277
Property Description
Located in the heart of the Marina Arts District and close to restaurants, shops, the water, and Abbot Kinney, you'll find this sleek and sophisticated 2-bedroom split-level unit in the WestEnd Lofts. A dramatic wall of south-facing windows means loads of light throughout the day with this open-concept loft layout. Features include 20-foot ceilings, polished concrete floors, recessed lighting, stainless steel appliances and a spacious outdoor patio, easy for indoor/outdoor entertaining. Conveniences include the in-unit stacked washer/dryer and plenty of storage. The 2 bedrooms are both en-suite; one on the main level, and the second level is dedicated entirely to the primary suite with an extra large walk-in closet. Amenities in the Westend include the designer interior courtyard with multiple fire pits and space for relaxation, a full gym, and well-equipped BBQ station for next-level outdoor entertaining, hot and cold dipping pools, guest parking and bike storage. Includes 2 tandem parking spaces located in the gated, secured garage.
Location
State CA
County Los Angeles
Area Marina Del Rey
Zoning LACM(GM)
Rooms
Dining Room 0
Kitchen Stone Counters, Open to Family Room
Interior
Interior Features Laundry - Closet Stacked, High Ceilings (9 Feet+), Open Floor Plan
Heating Central
Cooling Central
Flooring Cement, Ceramic Tile, Laminate
Fireplaces Type None
Equipment Dishwasher, Garbage Disposal, Range/Oven, Refrigerator, Microwave, Stackable W/D Hookup, Washer, Dryer
Laundry In Closet, In Unit, Inside, Laundry Closet Stacked
Exterior
Garage Assigned, Community Garage, Controlled Entrance, Tandem
Garage Spaces 2.0
Fence Block, Wrought Iron
Pool Association Pool
Amenities Available Assoc Barbecue, Exercise Room, Gated Community, Pool, Guest Parking, Fire Pit, Spa, Assoc Maintains Landscape, Controlled Access
Waterfront Description None
View None
Building
Story 4
Foundation Slab
Level or Stories Multi/Split
Structure Type Stucco
Schools
School District Los Angeles Unified
Others
Special Listing Condition Standard
Pets Description Assoc Pet Rules, Yes
Read Less Info
Want to know what your home might be worth? Contact us for a FREE valuation!

Our team is ready to help you sell your home for the highest possible price ASAP

The multiple listings information is provided by The MLSTM/CLAW from a copyrighted compilation of listings. The compilation of listings and each individual listing are ©2024 The MLSTM/CLAW. All Rights Reserved.
The information provided is for consumers' personal, non-commercial use and may not be used for any purpose other than to identify prospective properties consumers may be interested in purchasing. All properties are subject to prior sale or withdrawal. All information provided is deemed reliable but is not guaranteed accurate, and should be independently verified.
Bought with Compass
GET MORE INFORMATION




