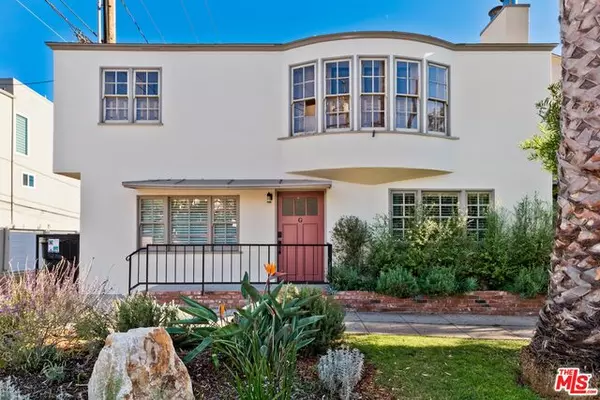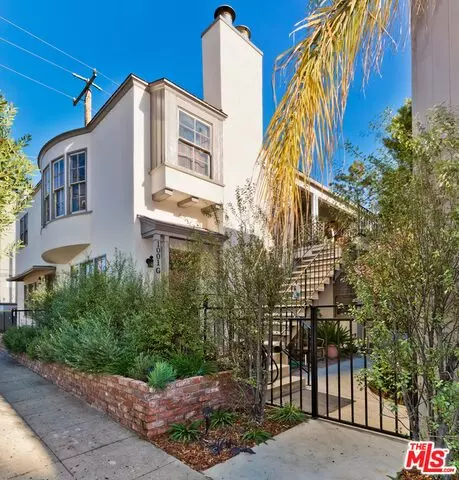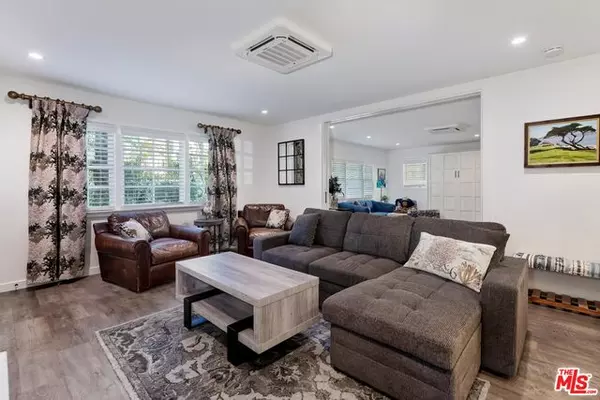For more information regarding the value of a property, please contact us for a free consultation.
Key Details
Sold Price $1,200,000
Property Type Condo
Sub Type Condo
Listing Status Sold
Purchase Type For Sale
Square Footage 1,354 sqft
Price per Sqft $886
MLS Listing ID 21-705884
Sold Date 07/01/21
Bedrooms 2
Full Baths 2
Half Baths 1
Construction Status Updated/Remodeled
HOA Fees $467/mo
HOA Y/N Yes
Year Built 1940
Lot Size 9,915 Sqft
Acres 0.2276
Property Description
Front corner first floor unit in this cool Mid Century Modern Garden complex offers all that SM living has to offer by strolling out of one's front door. Impeccably renovated 2 bd, 2 ba + studio. Open floor plan fits today's at home flexible live/work style. Family/hang out room centers around a gas fireplace. At the heart of the home is the cooks kitchen with s/s appliances, granite countertops & amazing showpiece island. Sliding doors off the kitchen & 2nd bedroom provide patio access. Master bedroom w/ charming fireplace & remodeled bath. With its own separate entrance, the studio/bonus room easily splits from the family room with lockable sliding doors for a more private experience. Studio includes a closet, murphy bed & remodeled 3/4 bathroom + direct garage access w/ laundry. Maintain peace of mind w/ upgrades such as a new exterior gate offering privacy, smart locks, tankless water heater & individual heating/cooling systems. Low HOA dues, good building reserves & EQ insurance!
Location
State CA
County Los Angeles
Area Santa Monica
Zoning SMR2*
Rooms
Dining Room 0
Kitchen Island, Remodeled, Granite Counters
Interior
Interior Features Wet Bar, Built-Ins, Recessed Lighting
Heating Other
Cooling Other
Flooring Tile, Laminate
Fireplaces Number 2
Fireplaces Type Family Room, Gas, Master Bedroom
Equipment Garbage Disposal, Refrigerator, Range/Oven, Built-Ins, Dishwasher
Laundry Garage
Exterior
Garage Garage Is Attached, Garage - 1 Car
Garage Spaces 1.0
Pool None
Amenities Available None
View None
Building
Sewer In Street
Water District
Construction Status Updated/Remodeled
Others
Special Listing Condition Standard
Pets Description Call For Rules
Read Less Info
Want to know what your home might be worth? Contact us for a FREE valuation!

Our team is ready to help you sell your home for the highest possible price ASAP

The multiple listings information is provided by The MLSTM/CLAW from a copyrighted compilation of listings. The compilation of listings and each individual listing are ©2024 The MLSTM/CLAW. All Rights Reserved.
The information provided is for consumers' personal, non-commercial use and may not be used for any purpose other than to identify prospective properties consumers may be interested in purchasing. All properties are subject to prior sale or withdrawal. All information provided is deemed reliable but is not guaranteed accurate, and should be independently verified.
Bought with Compass
GET MORE INFORMATION




