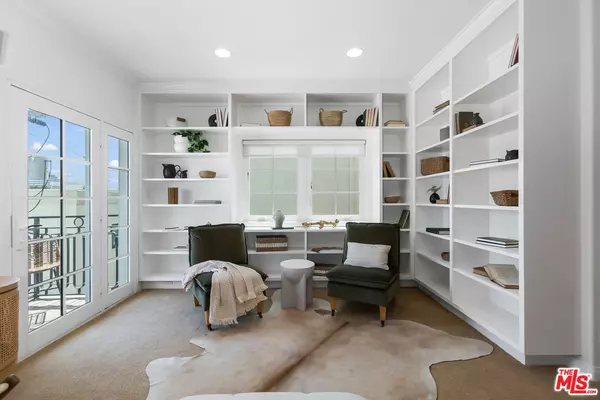For more information regarding the value of a property, please contact us for a free consultation.
Key Details
Sold Price $1,254,500
Property Type Condo
Sub Type Condo
Listing Status Sold
Purchase Type For Sale
Square Footage 1,673 sqft
Price per Sqft $749
MLS Listing ID 23-270105
Sold Date 06/30/23
Style Traditional
Bedrooms 2
Full Baths 2
HOA Fees $798/mo
HOA Y/N Yes
Year Built 1993
Lot Size 7,876 Sqft
Acres 0.1808
Property Description
Rarely available, you will immediately fall in love with this quiet, rear facing property, in this well maintained boutique building (8 units: 2 per floor) with one adjoining wall. This lovely upper 2 bed and 2 full baths is spacious with views over West LA that can be enjoyed from two balconies off the living and dining rooms. This sophisticated abode is freshly painted throughout, the living and dining areas are inviting with beautiful Interior doors and light pouring in with high ceilings, built ins, plantation shutters and crown moulding. The galley kitchen also has a cute breakfast area. The large, private, primary bedroom showcases more built ins with an en suite bath which features a double vanity, soaking tub and a walk in closet. The Guest/Kids/Office space is also an ample size with ensuite bath, too. There is a Full Size Washer Dryer in the unit. The layout feels like a home. Move right in, or channel your inner designer. There is secured and gated tandem parking with guest spaces. The charm of Brentwood Village is a few blocks away with a world famous farmers market, Whole Foods, Jon and Vinny's, Toscana, Pop's bagels, Pizzana, Alfred's, to name a few of the numerous hotspots. You don't have to go too far to enjoy this chic lifestyle in the heart of it all.
Location
State CA
County Los Angeles
Area Brentwood
Building/Complex Name C3 Management Co
Zoning LAR3
Rooms
Dining Room 1
Kitchen Granite Counters
Interior
Interior Features Trey Ceiling(s), Recessed Lighting, Built-Ins
Heating Central
Cooling Central
Flooring Carpet, Tile
Fireplaces Number 1
Fireplaces Type Living Room
Equipment Built-Ins, Dishwasher, Dryer, Garbage Disposal, Washer, Range/Oven
Laundry In Unit
Exterior
Garage Controlled Entrance, Community Garage, Assigned, Gated Underground, Subterr Tandem, Parking for Guests - Onsite
Garage Spaces 2.0
Pool None
Amenities Available None
Waterfront Description None
View Y/N Yes
View City
Handicap Access DisabilityAccess, Customized Wheelchair Accessible
Building
Story 4
Sewer In Street Paid
Water Paid
Level or Stories One
Others
Special Listing Condition Standard
Pets Description Yes
Read Less Info
Want to know what your home might be worth? Contact us for a FREE valuation!

Our team is ready to help you sell your home for the highest possible price ASAP

The multiple listings information is provided by The MLSTM/CLAW from a copyrighted compilation of listings. The compilation of listings and each individual listing are ©2024 The MLSTM/CLAW. All Rights Reserved.
The information provided is for consumers' personal, non-commercial use and may not be used for any purpose other than to identify prospective properties consumers may be interested in purchasing. All properties are subject to prior sale or withdrawal. All information provided is deemed reliable but is not guaranteed accurate, and should be independently verified.
Bought with Guide Real Estate
GET MORE INFORMATION




