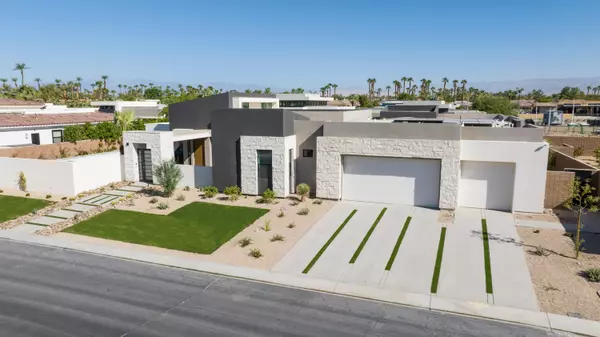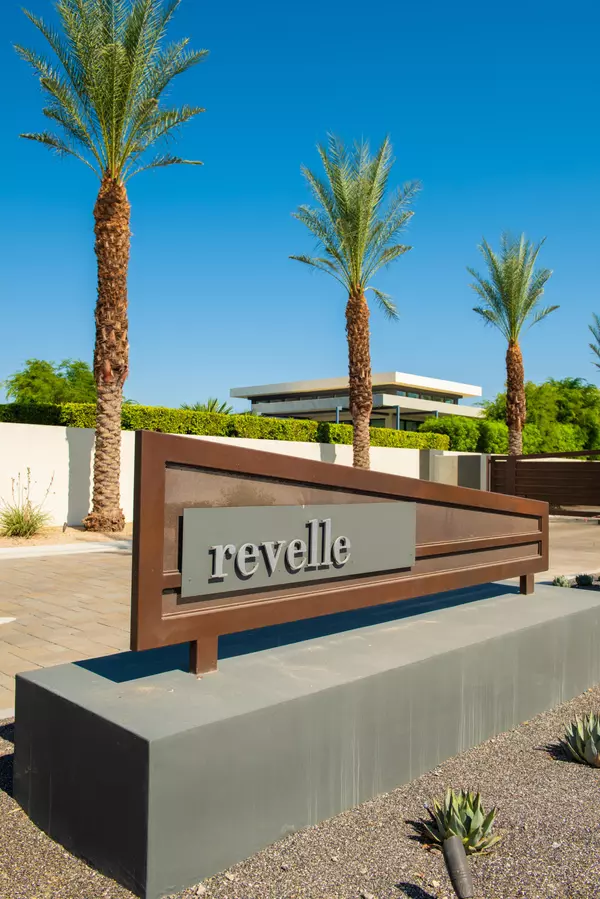For more information regarding the value of a property, please contact us for a free consultation.
Key Details
Sold Price $2,190,000
Property Type Single Family Home
Sub Type Single Family Residence
Listing Status Sold
Purchase Type For Sale
Square Footage 3,400 sqft
Price per Sqft $644
Subdivision Revelle At Clancy Lane
MLS Listing ID 219098841
Sold Date 01/19/24
Style Contemporary,Modern
Bedrooms 4
Full Baths 4
Half Baths 1
HOA Fees $340/mo
HOA Y/N Yes
Year Built 2023
Lot Size 0.340 Acres
Acres 0.34
Property Description
READY FOR MOVE IN... New Construction This is a rare opportunity for you to purchase new construction in Rancho Mirage. With 3,400 sq. ft. of indoor living space and over 750 sq. ft. of covered outdoor area, Design 1 features 4 bedrooms and 4.5 baths. As you pass through the entry gate and covered patio, you notice the professionally landscaped pool area on one side, an interior courtyard to the other. Cross the threshold into the Living Room, replete with fireplace, bar and plenty of glass sliders and clerestory windows above to enhance the views. The luxe indoor dining room features dual pocket doors at each end. For year-round dining, slide open the doors to reveal a spacious covered patio with an optional fireplace. Relish the well-appointed chef 's kitchen, waterfall-edged island, butler's pantry and walk-in pantry. All three bedrooms and the casita include luxurious ensuite baths. The primary suite comprises a generous bedroom, expansive walk-in closet, with direct laundry room access, and a spa-like bath area with dual lavatory zones, stand-alone soaking tub, sheer glass shower and access to a private patio. Guests may choose from two secondary bedrooms in the main home or the attached casita. The 3-bay garage accommodates 3 full size cars, with extra space for storage.
Location
State CA
County Riverside
Area 321 - Rancho Mirage
Interior
Heating Forced Air, Zoned, Natural Gas
Cooling Air Conditioning, Central Air, Dual, Zoned
Fireplaces Number 1
Fireplaces Type Tile, Living Room
Furnishings Unfurnished
Fireplace true
Exterior
Exterior Feature Solar System Owned
Parking Features true
Garage Spaces 3.0
Fence Block
Pool Heated, In Ground, Private, Salt Water, Pebble
Utilities Available Cable Available
View Y/N true
View Mountain(s), Peek-A-Boo, Pool
Private Pool Yes
Building
Lot Description Back Yard, Landscaped, Rectangular Lot, Cul-De-Sac
Story 1
Entry Level One
Sewer In, Connected and Paid
Architectural Style Contemporary, Modern
Level or Stories One
Others
Senior Community No
Acceptable Financing Cash, Conventional
Listing Terms Cash, Conventional
Special Listing Condition Standard
Read Less Info
Want to know what your home might be worth? Contact us for a FREE valuation!

Our team is ready to help you sell your home for the highest possible price ASAP
GET MORE INFORMATION




